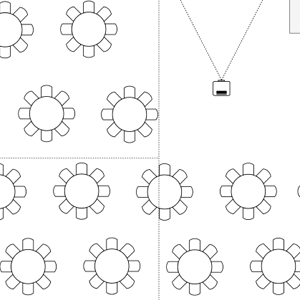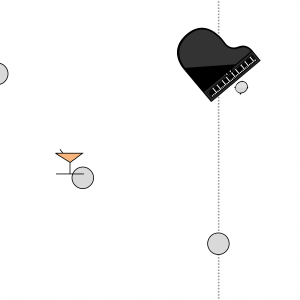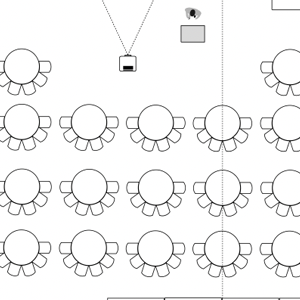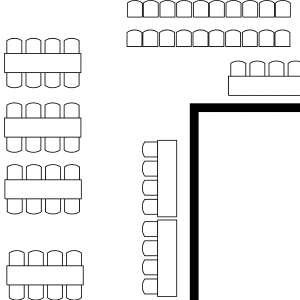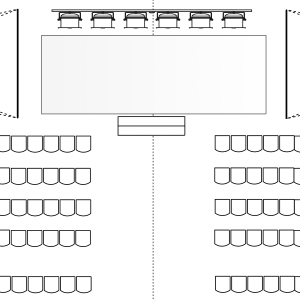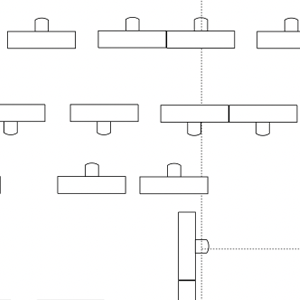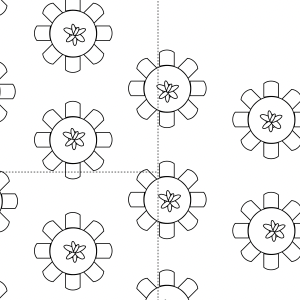The Best Western® Truro – Glengarry
Plan your next special event with us.
Meetings & Conventions
Truro Trade and Convention Center – Rooms, Dimensions & Capacities
For reservations call: 902-893-4311
No other meeting space east of Halifax offers you so many options. All of our spaces transform from intimate to expansive with just the push of a moveable wall, with no intrusive pillars or infrastructure obscuring the view.
Need to flip from business to pleasure at end of day? We can easily move you from meeting to party, complete with dance floor. Want an outdoor area where attendees can relax by the pool? Got it. How about an informal space where guests can enjoy champagne around the piano? Check to that, too.
Rooms range from 400 sf to 2,000 sf on their own, but when we open them up you have over 12,000 sf accommodating up to 600 attendees.
- MacLeod Rooms and MacDonald Rooms – Perfect for small meetings or breakout spaces. Can be combined.
- Board Room – Get down to business in this executive space with a built-in table and large, leather chairs.
- Grand Ballrooms – The ultimate in flexibility, our four grand rooms can easily turn into six, three, one big one, whatever you need.
| Rooms | Sq. Ft. | Dimensions | Ceiling Height | Classroom | Boardroom | U-Shape | Theatre | Banquet |
|---|---|---|---|---|---|---|---|---|
| Grand Ballroom (combined) | 8000 | 136×60 | 12Ft | N/A | N/A | N/A | 800 | 60 |
| Salon A | 1000 | 34×30 | 12Ft | 30 | 30 | 30 | 75 | 60 |
| Salon B | 1000 | 34×30 | 12Ft | 30 | 30 | 30 | 75 | 140 |
| Salon C | 2000 | 34×60 | 12Ft | 60 | 60 | 60 | 175 | 140 |
| Salon D | 2000 | 34×60 | 12Ft | 60 | 60 | 60 | 175 | 60 |
| Salon E | 1000 | 34×30 | 12Ft | 30 | 30 | 30 | 75 | 60 |
| Salon G | 1000 | 34×30 | 12Ft | 30 | 30 | 30 | 75 | 60 |
| MacDonald (combined) | 2340 | 30×78 | 10Ft | 75 | 75 | 75 | 200 | 150 |
| MacDonald A | 810 | 30×27 | 10Ft | 25 | 25 | 25 | 60 | 60 |
| MacDonald B | 810 | 30×27 | 10Ft | 25 | 25 | 25 | 60 | 60 |
| MacDonald C | 810 | 30×27 | 10Ft | 25 | 25 | 25 | 60 | 60 |
| MacLeod (combined) | 1224 | 24×51 | 10Ft | 40 | 40 | 40 | 120 | N/A |
| MacLeod A | 400 | 24×17 | 10Ft | 10 | 10 | N/A | N/A | N/A |
| MacLeod B | 400 | 24×17 | 10Ft | 10 | 10 | N/A | N/A | N/A |
| MacLeod C | 400 | 24×17 | 10Ft | 10 | 10 | N/A | N/A | N/A |
| Boardroom | 456 | 24×19 | 10Ft | 15 | 15 | N/A | N/A | 15 |
Example Floor Plan Layouts
Following are some sample layouts in our conference space. Contact our team to create a space that works for your event.
Contact our team for more information.
For reservations call: 902-893-4311
Location
You’ll find the us conveniently located just off highway 102, making it easy for your attendees to find us. Anyone flying in? We are under 40 minutes from the Halifax Stanfield International Airport. Need transportation – talk to us and we’ll arrange it.
Guests will also enjoying being walking distance from shopping along the Esplanade, exploring the natural treasure that is Victoria Park, viewing old Acadian dykelands from the Cobequid Trail, and more.

Food
Every meal is an event in itself because all of our food is exquisitely prepared by Nova Scotia’s award-winning premier hospitality group, Scanway. Choose a menu to suit your event, or let Scanway’s chefs design one just for you. Learn more about our menus and options. All dietary needs and requests are happily accommodated.
Please speak with our catering professional for dietary restrictions.

Accommodations
Best Western Truro-Glengarry has more than enough rooms to accommodate attendees at your event. Choose from luxurious executive suites located directly beside the ballrooms, to comfortable rooms just a short indoor walk from the event space. Many different room styles. Keep your team together by booking in a block. Learn more about our well-appointed rooms.

Onsite Planning Staff
Our highly experienced staff are ready to make sure your event goes smoothly. Let us handle all the details from booking your space to ensuring it’s arranged to your specifications (including the AV). Naturally, we have a list of sub-suppliers ready to provide any requested detail.
Tell us today about your event and find out how can make it the best.
Plan your event
Contact our meeting & events team by completing the form below.

